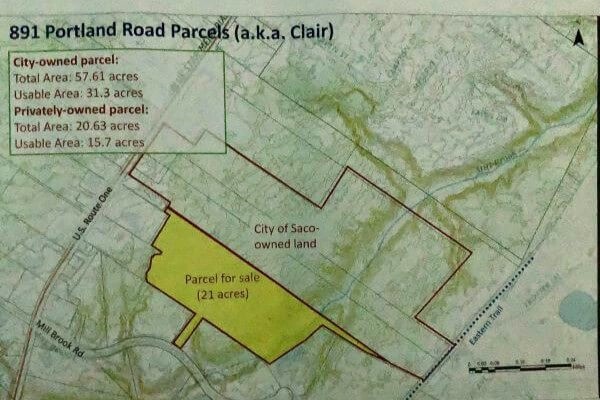Public discussions on school construction continue in Saco
 |
|
Proposed site of new school buildings in Saco.
|
SACO — The Saco School Department is working toward getting a school construction referendum out to voters in November.
At a public meeting Thursday night at Saco Middle School, Superintendent of Schools Jeremy Ray and staff from Oak Point Associates outlined a proposal that would create two new school buildings at 891 Portland Road (Route One). Under the proposal, there would be a one-story Pre-K and Kindergarten building that could accommodate 382 students. A separate building designed for up to 1,100 students would have a two-story wing for first and second graders, and a three-story wing for third through fifth graders.
The proposed first through fifth grade building would be paid for by the state, through funding from the Maine Department of Education Capital School Construction Program. The proposed Pre-K and Kindergarten building would be locally funded. These suggested two schools at one location would replace four schools that currently operate at separate locations.
While a final cost for the proposed locally-funded Pre-K and kindergarten school has not been set, prior discussions have estimated it to be about $25 to $30 million. The bigger proposed school, to house first through fifth grades, has been estimated to cost about $75 million, which would be covered by the state.
The proposed site at 891 Portland Road includes a nearly 58-acre parcel owned by the city (of which, 31 acres are usable), and a nearly 21-acre privately owned parcel (of which, 16 acres are usable).
North Street resident Al Sicard noted the heavy traffic in his area of the city during school pickup and drop off times. He was concerned that the proposed school campus would bring more traffic to one area, as students would be consolidated to one location, which wasn’t located in a neighborhood where students would walk to school. This could create a back up of traffic onto Route One, he said.
“This is a much larger school. We have individual problems now, but you’re putting them at one location,” he said.
Oak Point Landscape Architect Allison DiMatteo said the preliminary plan has two entrances to the campus and accommodations to minimize traffic back up. An entrance on Route One would be prioritized for buses and emergency vehicles, and the main entrance, which is what parents would use, would be on Mill Brook Road, she said.
She said the suggested plan has room for 16 busses – eight can be in a drop off/pick up area while another eight can be in a queue area. There would be a separate driving loop for parents which would be about 750 feet long, a length to accommodate parent traffic, she said.
State Rep. Maggie O’Neil also addressed the question about walkability, which was a priority in the city’s comprehensive plan.
Ray said the proposed school is close to the Eastern Trail, which would make it accessible to cyclists. He said the school department could also consider a walking bus program, through which a group of students meet at a specified location and walk to school together with adult supervision.
The School District will continue to hold public meetings as it works to finalize a proposal and get necessary approvals before getting a referendum out to voters in November.
For more information on the school construction process, go to the Saco School Department’s website.
Publisher Liz Gotthelf can be reached at newsdesk@sacobaynews.com.

