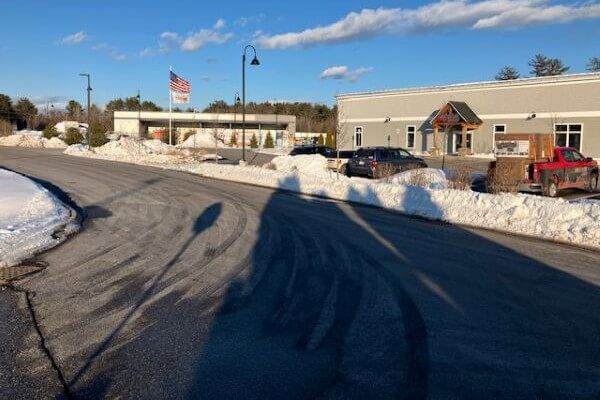Proposed development emphasis is housing at Saco’s Park North
 |
|
The long shadows of February point to two recent additions to the Park North multi-use project: Hancock Lumber and Pack Edge, the latter being the largest manufacturer of ice packs in New England. PHOTO BY BOB HAMBLEN
|
Local developers are heeding the call for more housing. And for those tenants who can afford it, relief is on the way.
The Saco Planning Board convened on Jan. 30 for the fifth time since mid-October to hear about plans for a 195-unit subdivision, the most recent phase of the massive Park North development off U.S. Route One, adjacent to both the Scarborough and Old Orchard Beach town lines.
Applicant Park North Development LLC proposed 195 residential dwelling units, largely a continuation of the progress to date under the terms of the contract zone that’s been in place since 2005:
• 79 single family home lots
• 44 duplex Units in 22 duplex buildings
• 48 units in eight 6-unit townhouse-style condo buildings
• 24 units in two 12-unit apartment buildings
The proposed residential units would be available at market prices; none are proposed for senior housing and none are projected as “affordable (housing) as defined by the state or city,” said Elliott Chamberlain, the primary figure associated with the LLC.
The project is proposed to connect the two existing segments of Waterfall Drive that access the project from Route One and from Cascade Road; each has been built for several years but dead-ends within the development. The road is designed to city standards and likely to be accepted by the city at some point in the future. Secondary roadways and private drives are proposed along with public sewer and water extensions, stormwater management infrastructure, sidewalks, streetlights and landscaping.
Review of this phase commenced in October, 2024, when the board issued a waiver regarding the timing of the neighborhood meeting, scheduled a site walk and public hearing, and requested advisory comments from the Conservation Commission.
The planning board held a site walk on Nov. 4, 2024, also attended by representatives of the Conservation Commission, which was continued to and concluded on Nov. 14. Then on Dec. 17 the board held a public hearing, and continued the hearing to the most recent meeting on Jan. 21.
If the planning board review progresses as anticipated, the first phase of the project is scheduled to begin this spring according to application materials.
A number of factors are in play according to the applicant’s consulting engineering firm, Sebago Technics of South Portland, and written reports prepared by city staff prior to the Jan. 30 meeting.
The project is subject to an existing Traffic Movement Permit (TMP) issued by the Maine Department of Transportation in April 2008. Due to the number of projected vehicle trips to and from the expanded development, an amendment to the permit will be required. To date, the TMP for the Park North project has resulted in a new traffic signal at the intersection of Route One and Flag Pond Road at the developer’s expense.
“I would recommend that if the continuation of Waterfall Drive is planned to be turned over to the city that speed tables be added to slow traffic,” said Deputy Police Chief Corey Huntress.
While a good deal of information has been provided with the subdivision application, the applicant has requested the proposed condominium and apartment buildings be subject to detailed site plan review prior to the start of work on those pieces of the larger development. This approach would be consistent with earlier phases of the Park North project.
According to staff-prepared materials, the Conservation Commission strongly encourages the expansion of trails on and off-site. The Applicant has responded by saying that the proposed on-site trail may be expanded to include a connection to both the proposed apartments and a future Community Center.
“The Applicant is also working with the City to determine if a connection to Cascade Falls Park is possible on another Park North Development parcel,” according to written commentary prepared by Planning Director Emily Cole-Prescott.
Chamberlain reports that the overall Park North project is roughly 50% complete as to the number of approved residential units, while 35-40% of the space approved for commercial uses has been developed to date.
The statewide demand for housing has led to steady progress within the property. Seventy of the seventy-two units in the apartment complex located at 10 Waterfall Drive are rented, said Chamberlain.
The City Council voted to accept a handful of completed streets in an earlier phase of Park North earlier this year, each accessed from the Portland Road end of Waterfall Drive: Creeks Edge Drive, Lodge Drive, Maneta Drive, Roaring Rock Road and Quarry Lane. The neighborhood includes a mix of units similar to the current 195 unit proposal – single family homes, duplexes, townhouses and apartment building – totaling one hundred units.
The application submitted prior to the October 2024 meeting noted that the proposed 195 residential units will fall under the Traffic Movement Permit issued in 2008 for this and other parcels within the Park North project.
Development to date subject to that permit, both completed and anticipated, includes:
- 30,000 square feet (SF) Hancock Lumber facility
- 34,000 SF of warehousing space
- 35 single-family homes
- 132 apartment units
- 132 residential units
- 140 residential condominium/townhouse units
- A 7,954 SF daycare with 170 attendees
- 17,500 SF of office space
- 8,000 SF of specialty retail space
- 3,000 SF restaurant
- 5,000 SF fitness facility
- An Army National Guard office with 4 daily employees
The project will return to the planning board for further review and possible consideration of final approval on Feb. 18.
Bob Hamblen can be reached at rhh0918@gmail.com.

